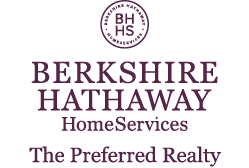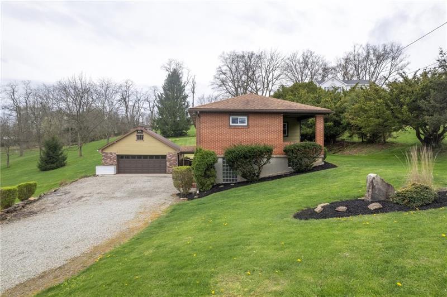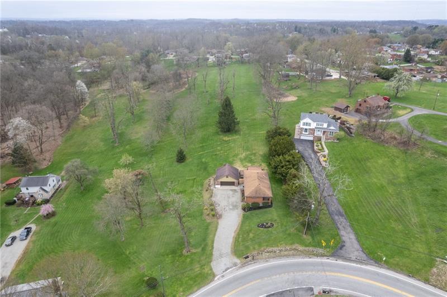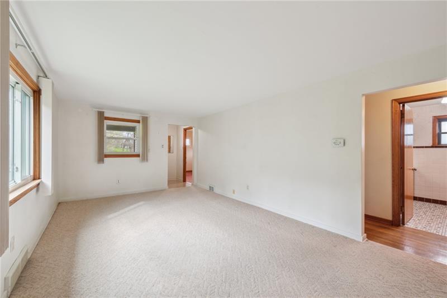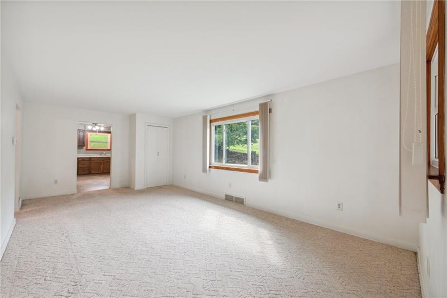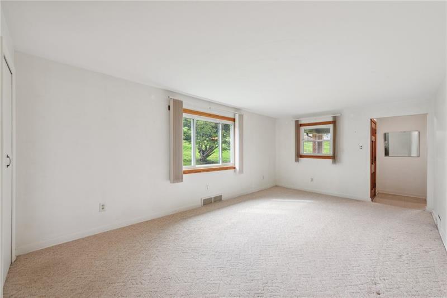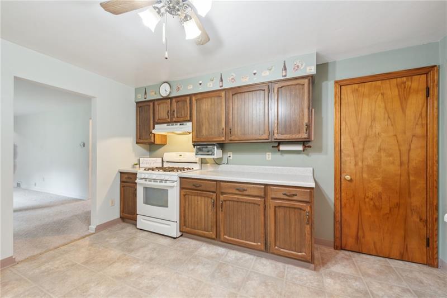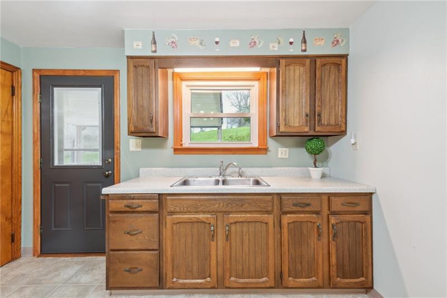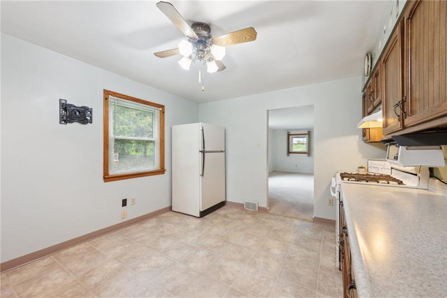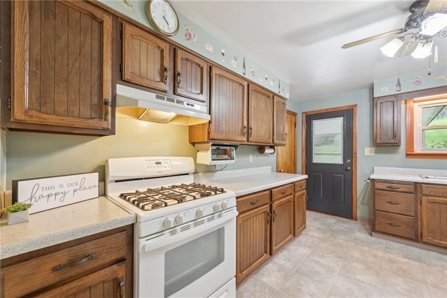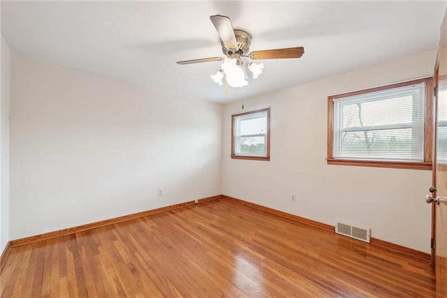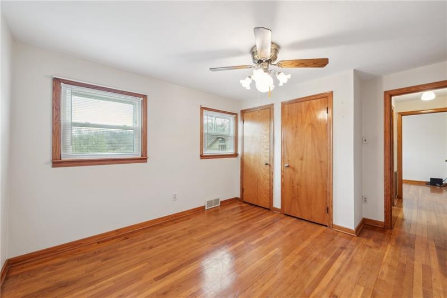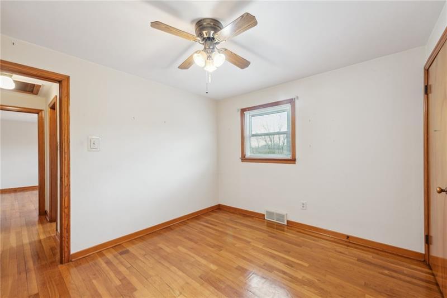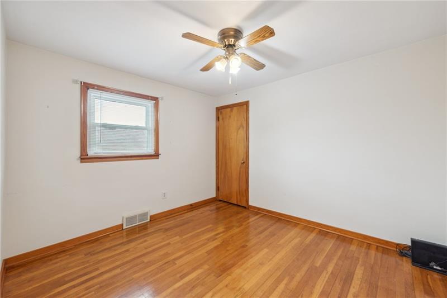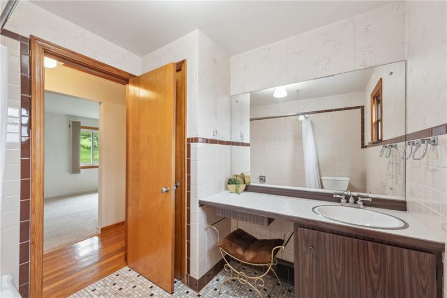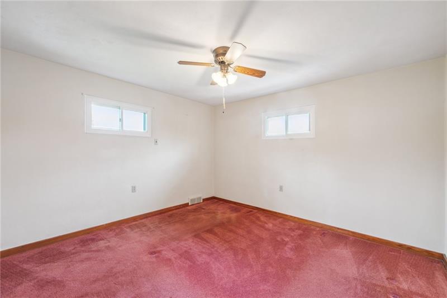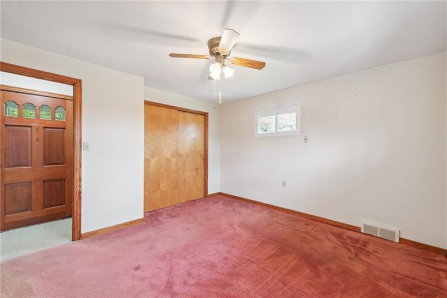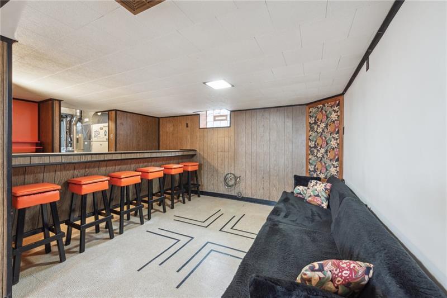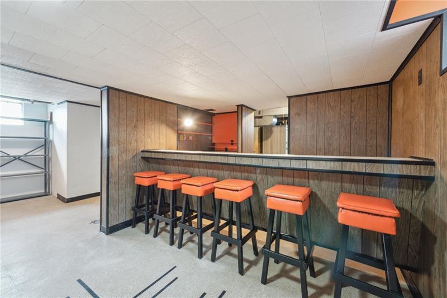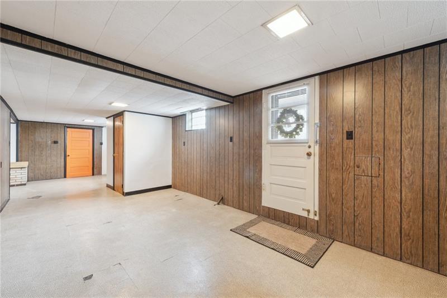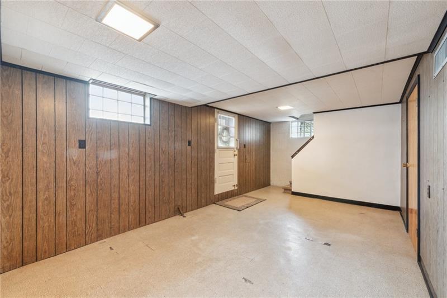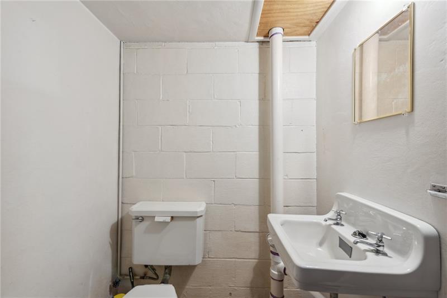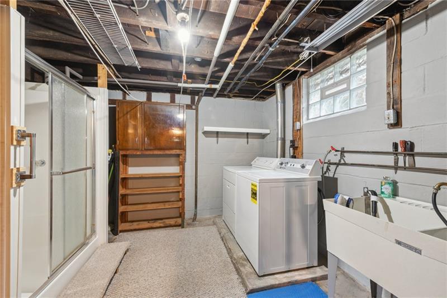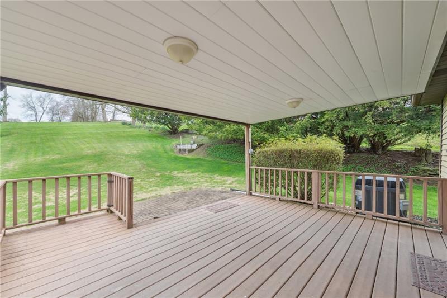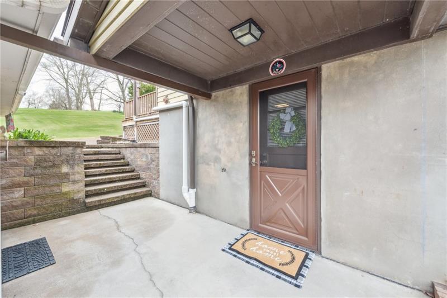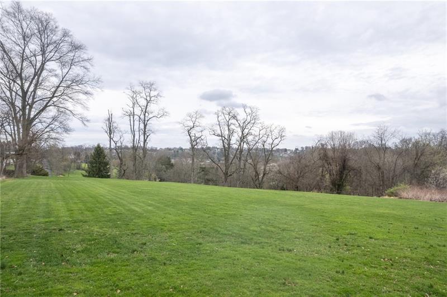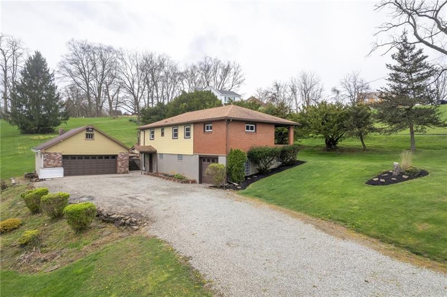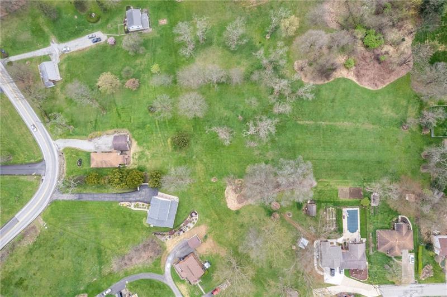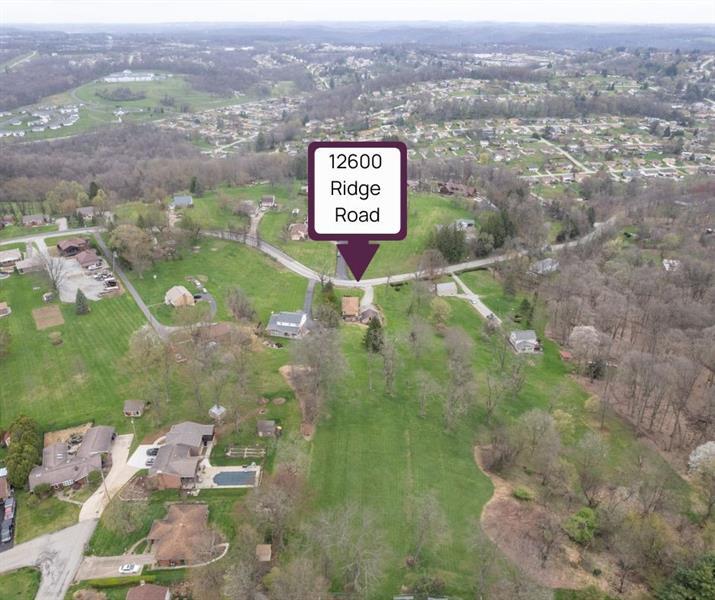12600 Ridge Road
Irwin, PA 15642
12600 Ridge Road Irwin, PA 15642
12600 Ridge Road
Irwin, PA 15642
$329,900
Property Description
Picture this: your ideal home situated on nearly 3 acres of gorgeous land. Meticulously cared for, this home showcases superior craftsmanship alongside subtle vintage charm. Spacious main level living room awaits, complemented by eat-in kitchen and 3 good-size bedrooms. Added bedroom bonus - stunning original hardwood floors! Bathroom features built-in vanity for added classic touch. Amazing retro vibe continues on lower level with game room and pristine custom bar from years gone by - the perfect spot to entertain or just relax. Half bath, laundry, and shower complete lower level. Covered rear porch offers stunning views of the property. Includes one-car integral garage and massive detached two-car garage offering walk-up storage space. With amazing indoor and outdoor living space, this is the perfect property for someone to make it their own. Create your own slice of paradise on this sprawling acreage, where the possibilities are as endless as the memories waiting to be made.
- Township Irwin
- MLS ID 1648562
- School Norwin
- Property type: Residential
- Bedrooms 3
- Bathrooms 1 Full / 1 Half
- Status Contingent
- Estimated Taxes $2,257
Additional Information
-
Rooms
Living Room: Main Level (21x11)
Kitchen: Main Level (13x11)
Game Room: Lower Level (32x11)
Laundry Room: Lower Level (16x8)
Bedrooms
Master Bedroom: Main Level (12x11)
Bedroom 2: Main Level (11x11)
Bedroom 3: Main Level (12x10)
-
Heating
Gas
Cooling
Central Air
Utilities
Sewer: Public
Water: Public
Parking
DETGRG
INTGRG
Spaces: 3
Roofing
Asphalt
-
Amenities
Refrigerator
Gas Stove
Washer/Dryer
Approximate Lot Size
127 X 132 X 574 X 12 apprx Lot
2.7000 apprx Acres
Last updated: 04/22/2024 6:52:15 AM
